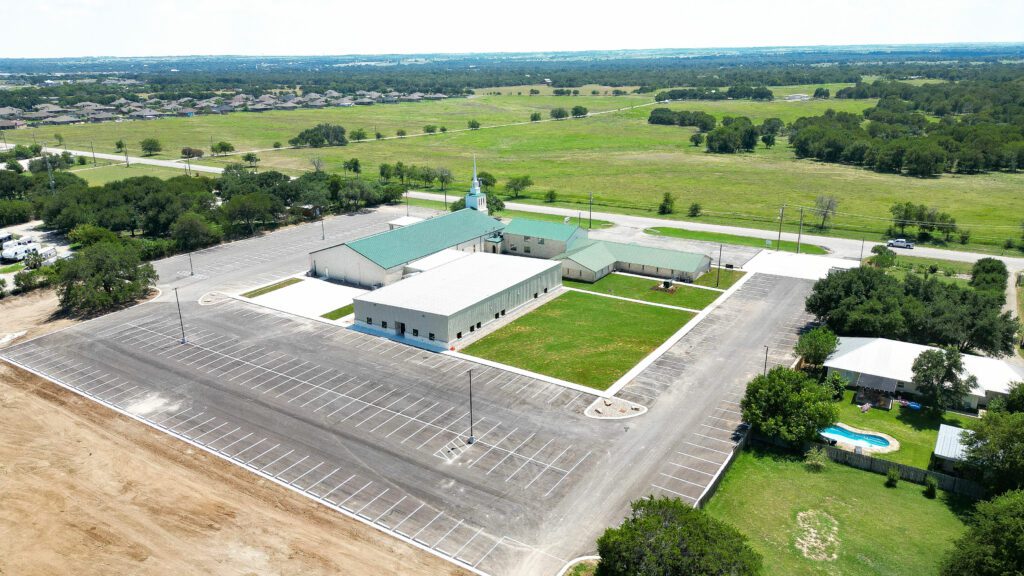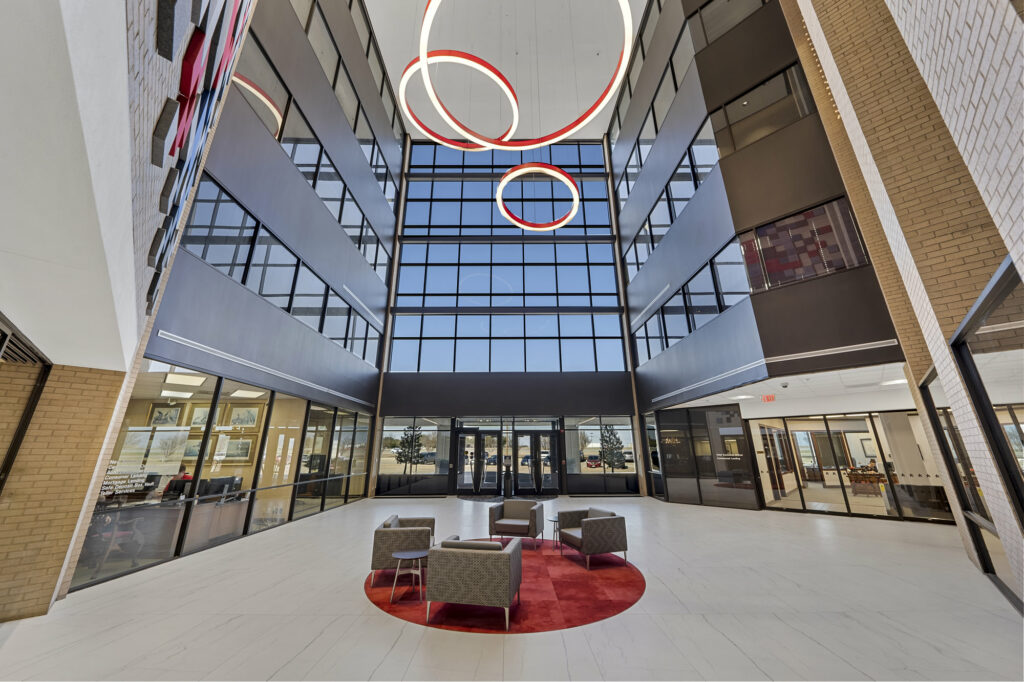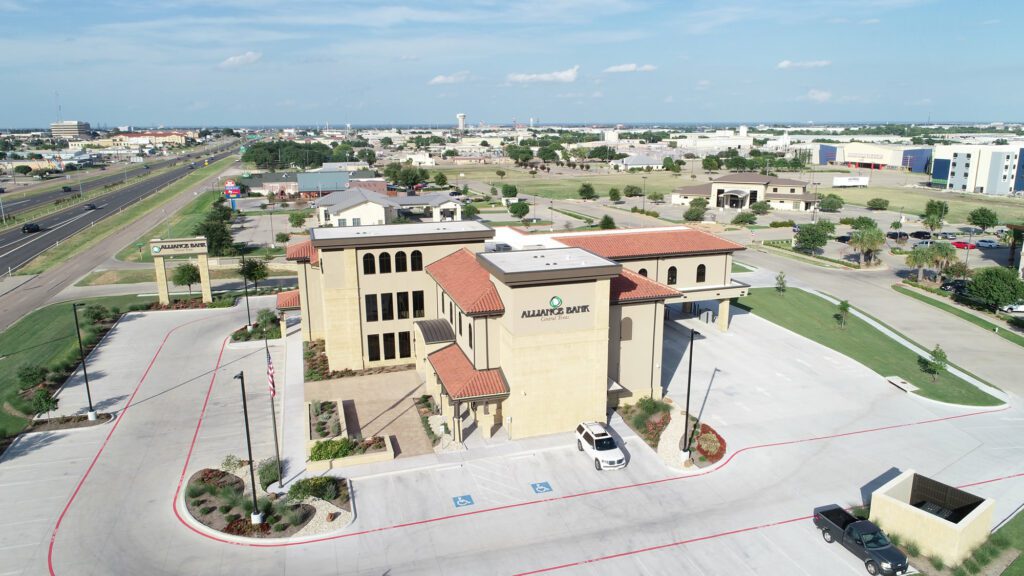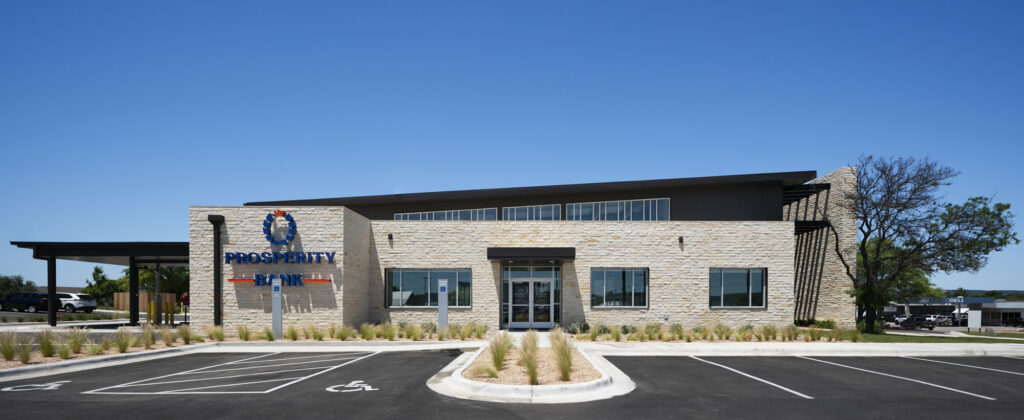The renovation for Pignetti’s consisted of remodeling a portion of the 1st floor of a prominent building in downtown Waco. This restaurant is 7,200 square feet and features a beautiful bar top in the center of the space, a full-service kitchen, and a 1,200 square foot private dining room for events. From the exposed duct work to the stained concrete floors every thought went into preserving the history of this iconic building.
Pignetti’s
Overview
Client
Pignetti’s
Location
Waco, Texas
Market
Restaurant
Architect
RBDR












