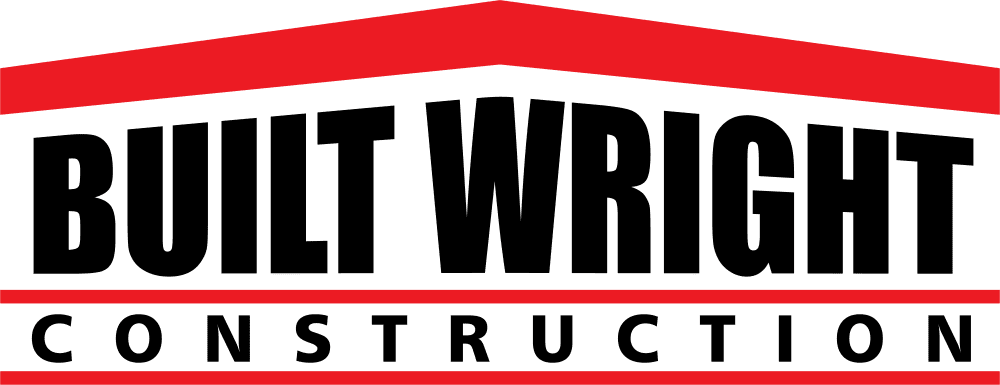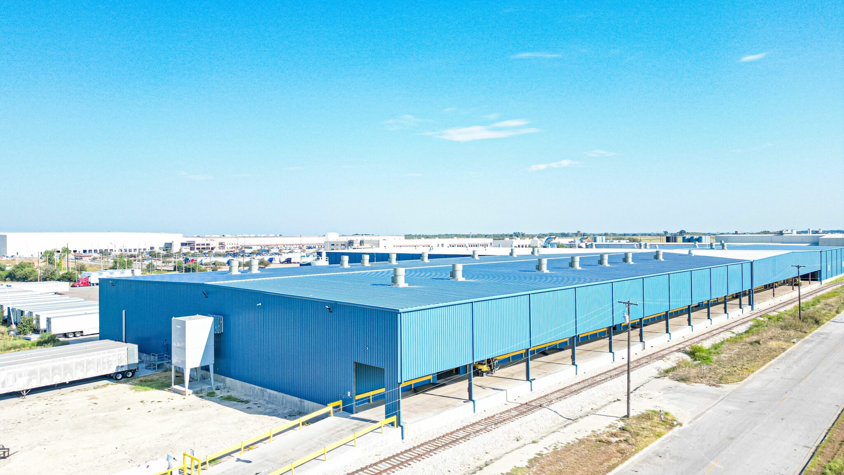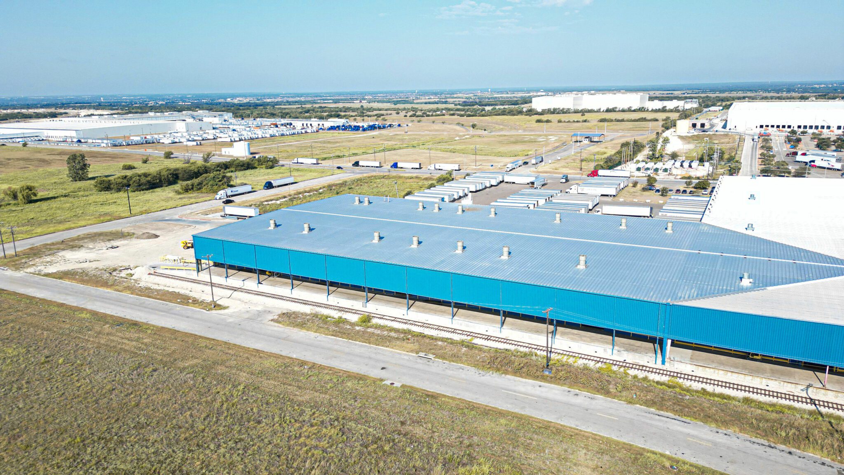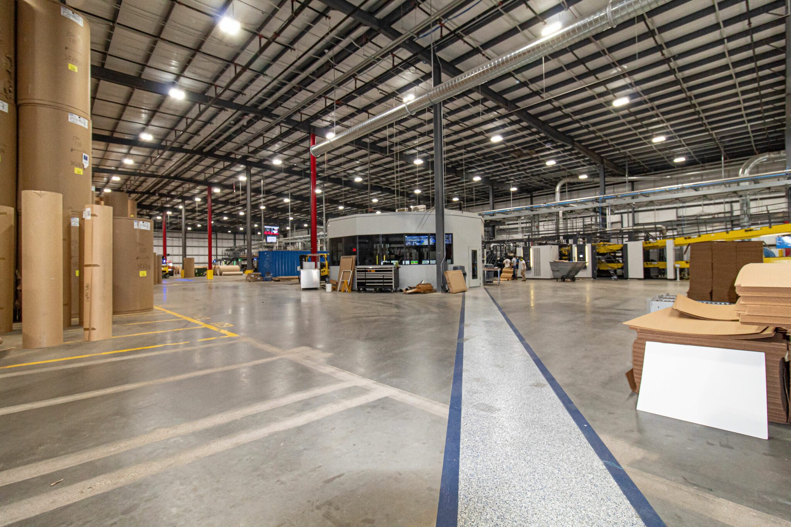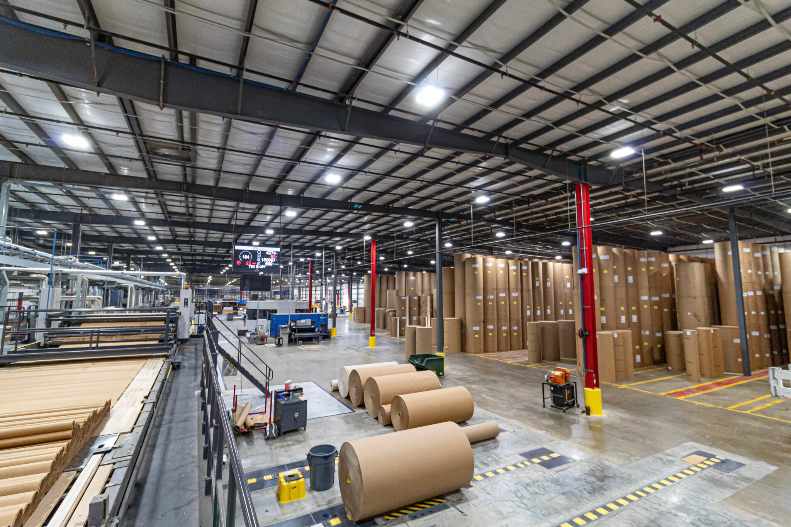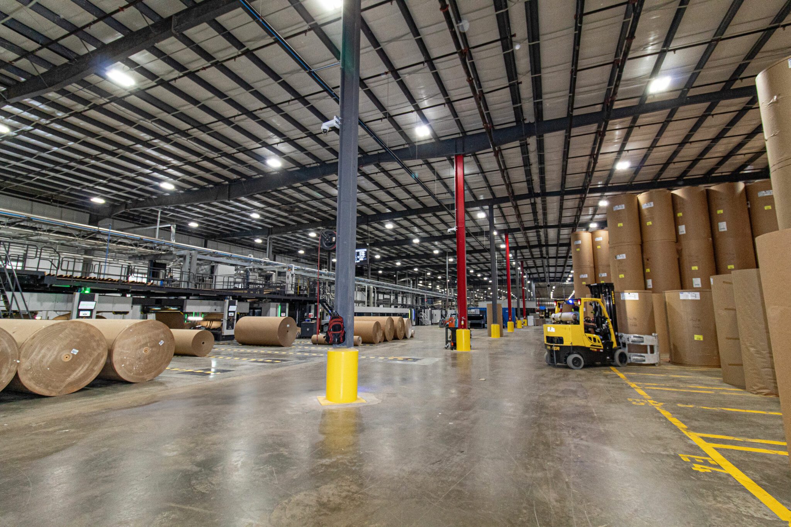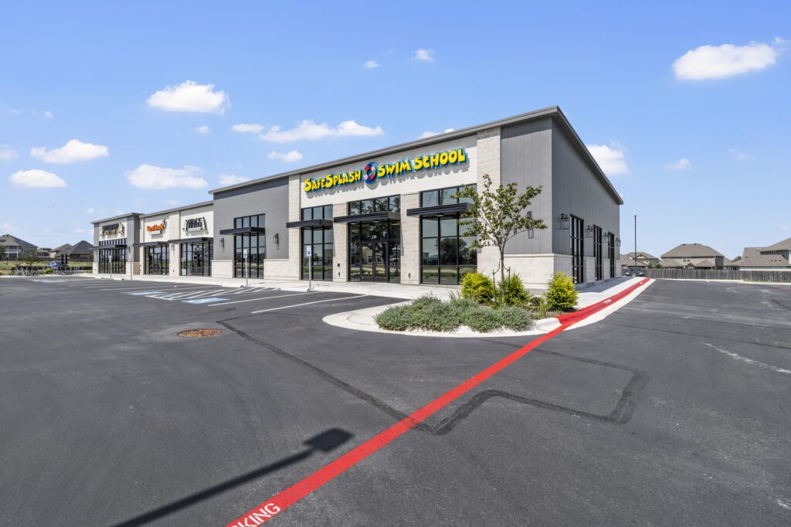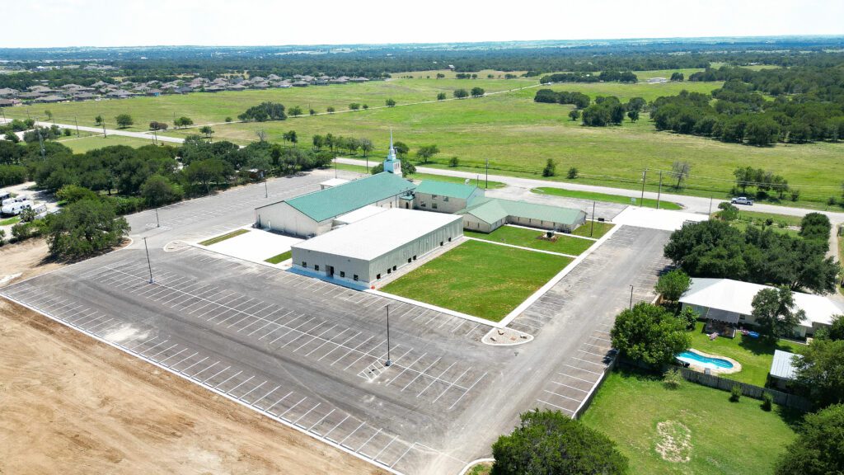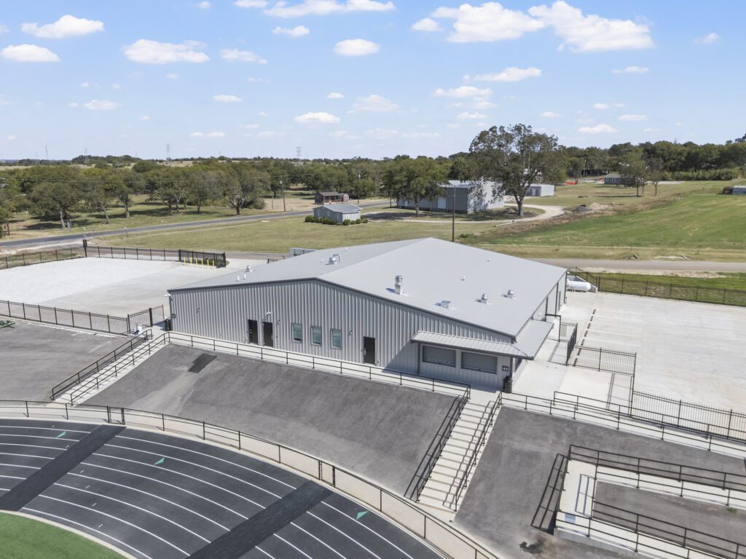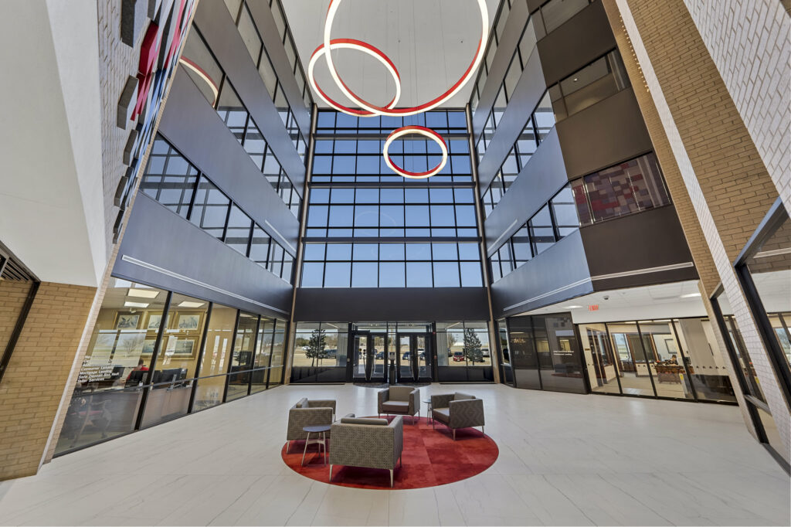The Starcorr Sheets addition included the new construction of one 84,000 sq ft PEMB and one 50,000 sq ft PEMB added on to their existing facility. The project also features a control room, boiler room, fire suppression system, new dock doors & levelers, and new conveyor processing system. The project also features 80,000 sq ft of new concrete paving.
Starcorr Sheets Addition
Overview
Client
Starcorr Sheets Addition
Location
Temple, Texas
Market
Industrial
Architect
Garcia Architects
